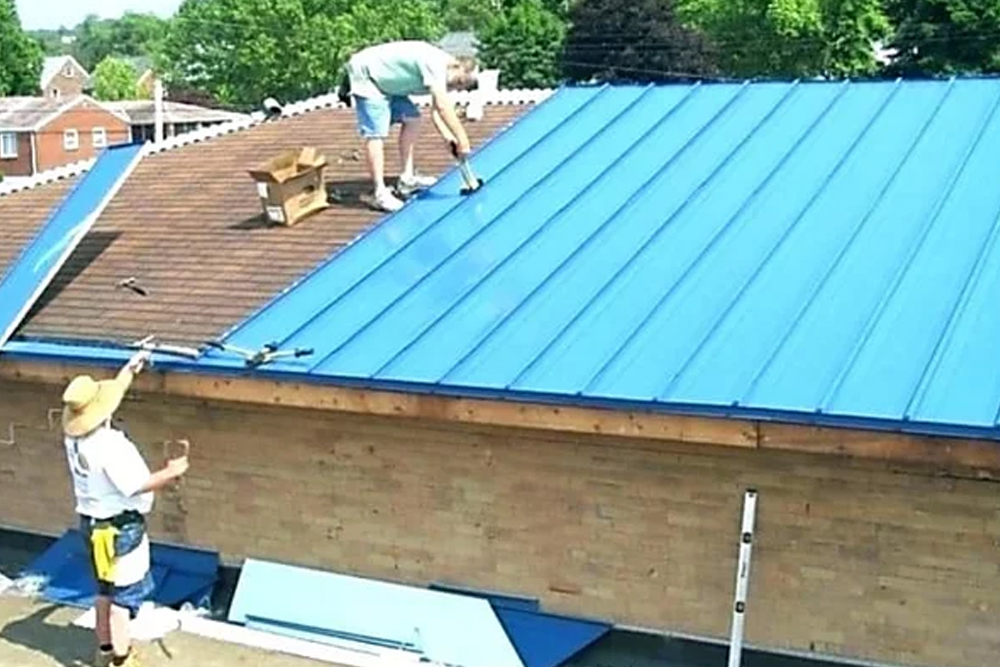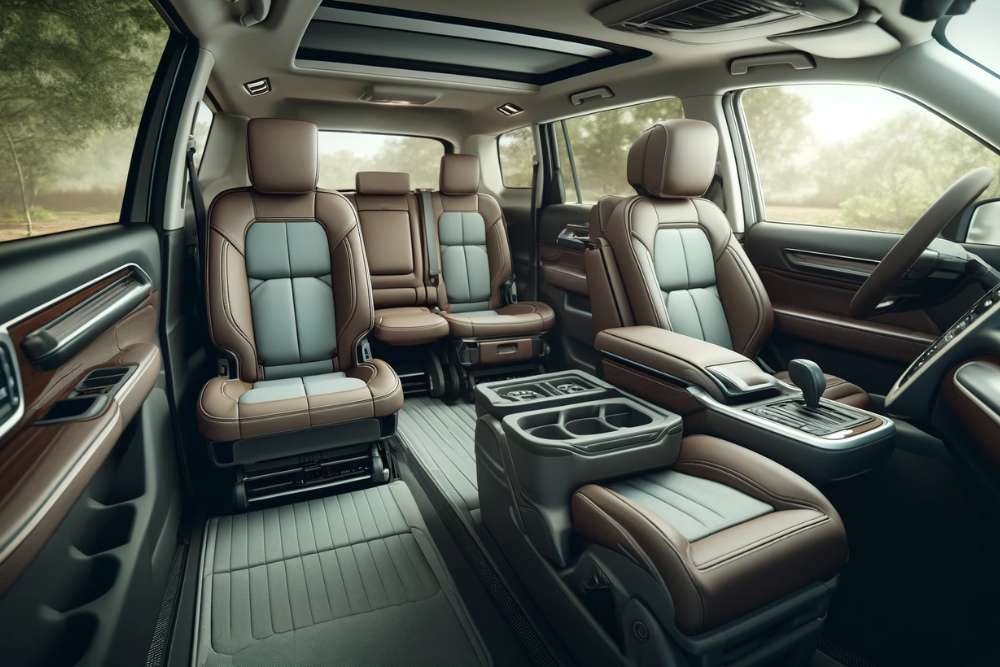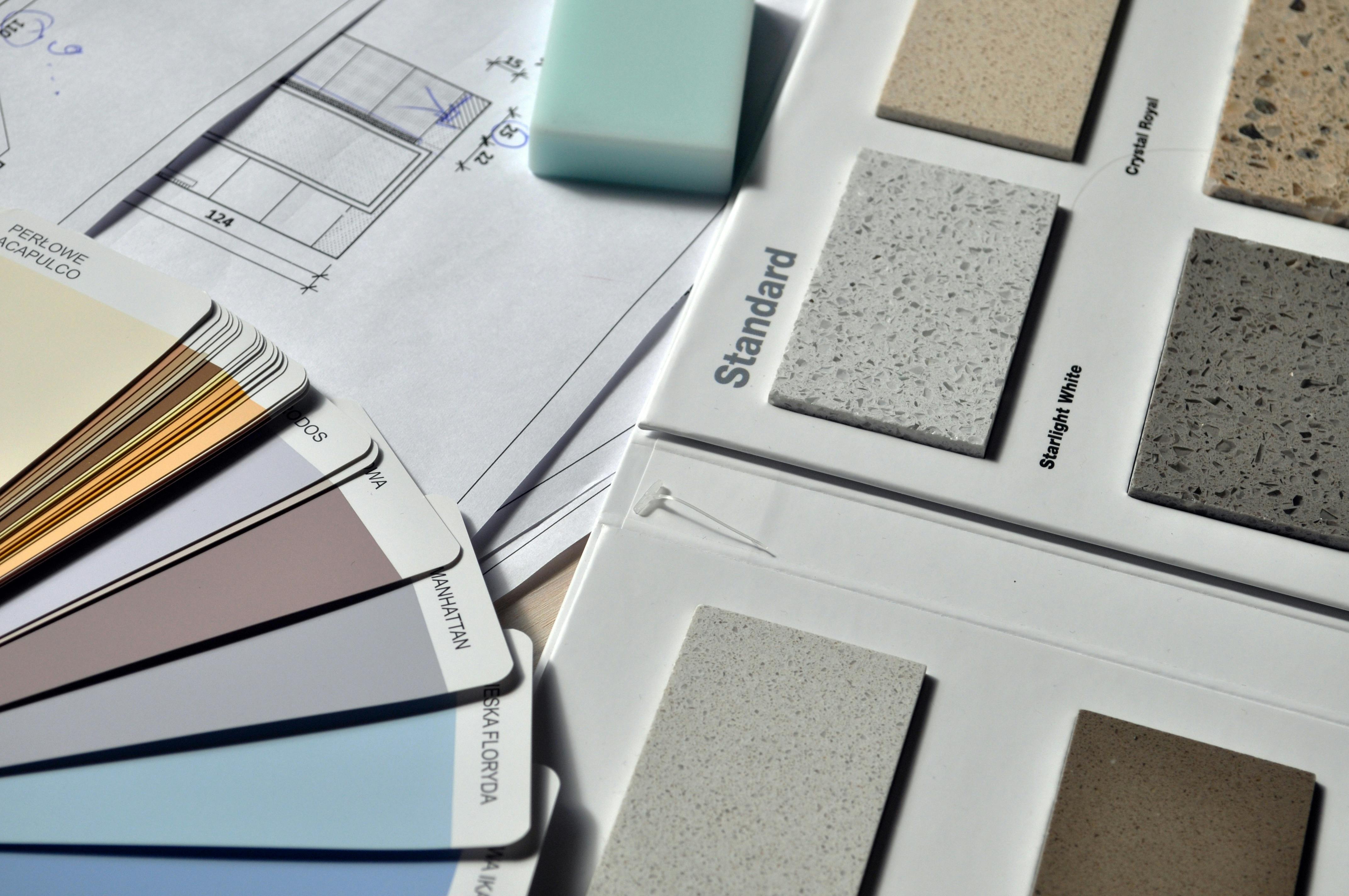From Blueprint to Backyard: How Prefab Garage Kits Are Changing Home Storage
Prefabricated garage kits are transforming the way homeowners add storage and workspace. This article explores how factory-built components speed up construction, cut down on material waste, and provide flexible design possibilities compared with traditional builds.

What Does Assembling a Prefab Garage Kit Actually Involve?
The assembly process for prefab garage kits follows a systematic approach that differs significantly from traditional construction. Most kits arrive with pre-cut lumber, engineered trusses, and detailed instruction manuals that guide homeowners through each phase. The foundation preparation remains the most critical first step, requiring a level concrete pad or properly prepared gravel base depending on the kit specifications.
Wall assembly typically begins with connecting pre-fabricated panels using provided hardware and fasteners. Many manufacturers design their systems with tongue-and-groove connections or similar interlocking mechanisms that ensure proper alignment without extensive carpentry experience. Roof installation follows a similar pattern, with pre-engineered trusses that distribute weight evenly and accommodate local building codes for snow loads and wind resistance.
The entire assembly process usually takes between two to five days for a standard two-car garage, depending on the complexity of the design and the number of people working on the project. Most manufacturers provide customer support throughout the installation process, helping homeowners navigate any challenges that arise during construction.
How Do Factory-Built Components Benefit the Environment?
Factory-built garage components offer several environmental advantages over traditional stick-built construction methods. Manufacturing facilities can optimize material usage more effectively than on-site construction, reducing waste by up to 30% compared to conventional building approaches. This precision manufacturing also allows for better quality control, ensuring components meet exact specifications without the material waste common in field adjustments.
The controlled factory environment enables manufacturers to implement sustainable practices more consistently. Many prefab garage producers use certified sustainable lumber sources and incorporate recycled materials into their products. Transportation efficiency also plays a role, as factory-built components can be shipped more compactly than traditional building materials, reducing the carbon footprint associated with delivery.
Energy efficiency in prefab garages often exceeds site-built alternatives due to tighter construction tolerances achieved in factory settings. This precision reduces air gaps and thermal bridges that can affect insulation performance, making heated garages more energy-efficient when used as workshops or multi-purpose spaces.
How Are Modern Design Trends Shaping Prefab Garage Projects?
Contemporary prefab garage designs reflect broader architectural trends emphasizing clean lines, mixed materials, and multi-functional spaces. Modern kits increasingly feature options for windows, skylights, and garage doors that complement existing home architecture rather than appearing as purely utilitarian structures. Color customization and siding options allow homeowners to match or complement their main residence seamlessly.
Smart technology integration has become a significant trend in prefab garage design. Many modern kits accommodate electrical systems that support electric vehicle charging stations, automated door openers, and integrated security systems. These features transform garages from simple storage spaces into connected extensions of the modern home ecosystem.
Multi-purpose functionality drives many design innovations in prefab garages. Manufacturers now offer kits with features supporting workshop activities, home office spaces, or recreational areas. Higher ceiling options, additional windows, and upgraded electrical packages enable these versatile applications while maintaining the efficiency advantages of prefabricated construction.
The prefab garage market includes several established manufacturers offering different approaches to design and pricing. Understanding the range of options helps homeowners make informed decisions based on their specific needs and budgets.
| Provider | Kit Type | Price Range | Key Features |
|---|---|---|---|
| ShelterLogic | Steel Frame Kits | $1,200-$3,500 | Galvanized steel, various sizes, DIY-friendly |
| VersaTube | All-Steel Buildings | $2,800-$8,000 | Engineered steel, custom options, 20-year warranty |
| Jamaica Cottage Shop | Wood Frame Kits | $4,500-$12,000 | Traditional wood construction, custom designs |
| General Steel | Pre-Engineered Metal | $3,000-$15,000 | Commercial-grade materials, professional installation available |
Prices, rates, or cost estimates mentioned in this article are based on the latest available information but may change over time. Independent research is advised before making financial decisions.
The transformation of home storage through prefab garage kits represents a significant shift toward efficient, sustainable building practices. These solutions address contemporary needs for quick construction, environmental responsibility, and design flexibility while maintaining the quality and durability homeowners expect. As manufacturing techniques continue to advance and design options expand, prefab garages are likely to become an increasingly popular choice for homeowners seeking practical storage solutions that complement their property’s aesthetic and functional requirements.




